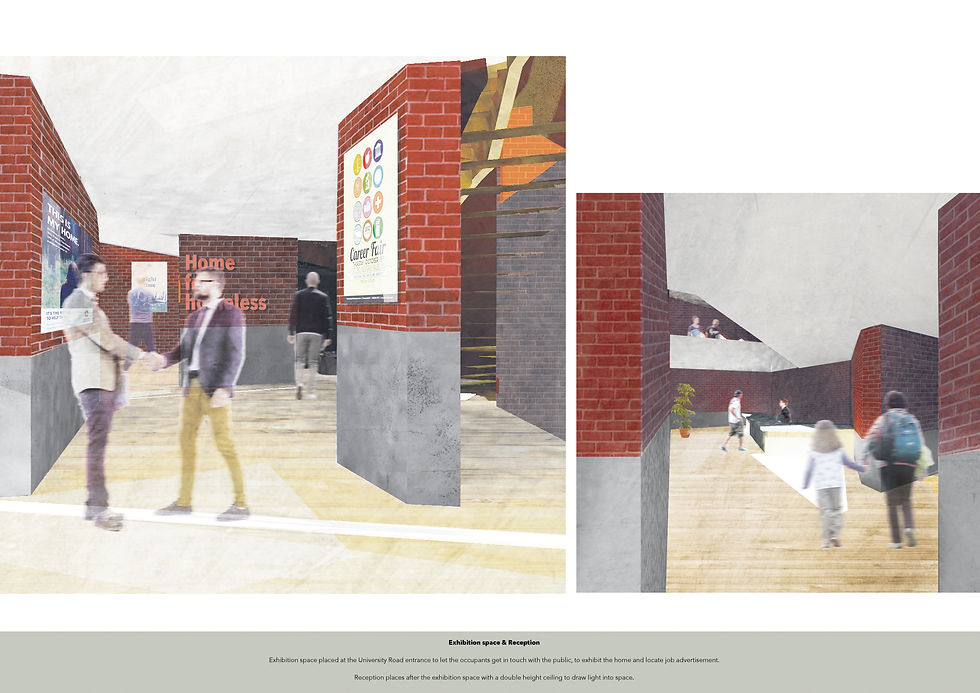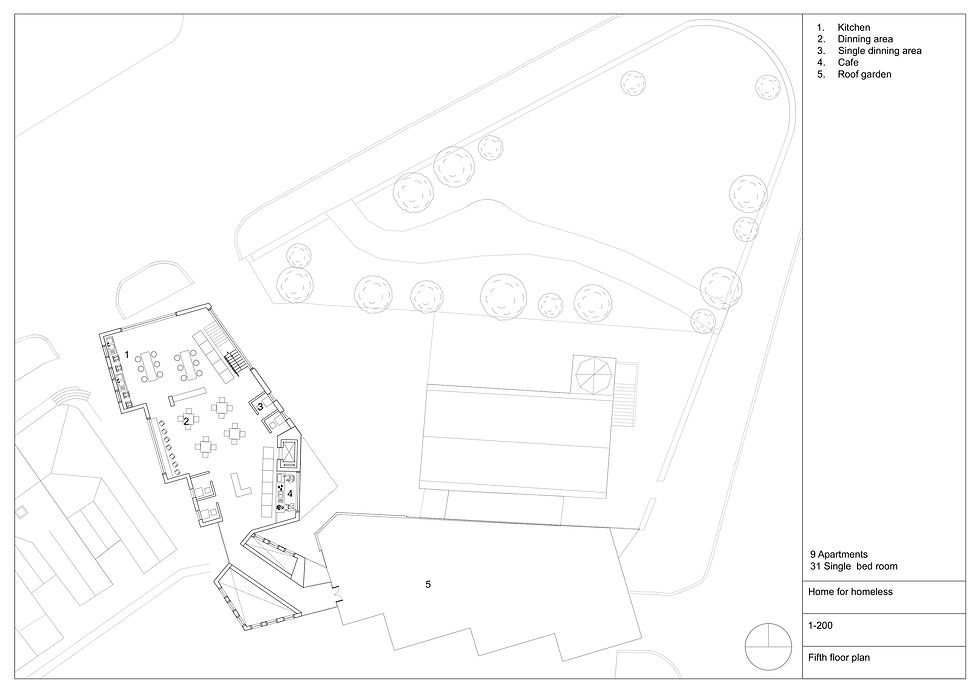top of page
Michelle Leong
Home for Homeless
belfast
Undergraduate Work Year 3 Project 2, 2017
The scheme is to tackle the homeless issue happening in Belfast, creating a shelter and assistance to the homeless community. The building consists of 31 single bedrooms and 9 apartments. The relationship of public and private spaces is defining according to the characteristics and needs of the users in this design. The building is adopting a tower scheme in which one side of the building is double the height of another side. The building appears to be two separate massings to create a distinctive facade to the junction of the site while retaining the space as a whole.

design intention

site context & materiality

precedent

process

room condition I

overall plan & structure study

detail plan

sections

entrance condition & elevation

exhibition space

core social space

room condition II

corridor condition

home for homeless

home for homeless

sketches
technical drawings

detail section

detail plan

basement plan

ground floor plan

first floor plan

second floor plan

third floor plan

fourth floor plan

fifth floor plan

sixth floor plan

seventh floor plan

eighth floor plan

south elevation

north elevation

east elevation

west elevation

section aa

section bb
model making
 |  |  |  |
|---|---|---|---|
 |  |  |  |
 |  |  |  |
 |
bottom of page